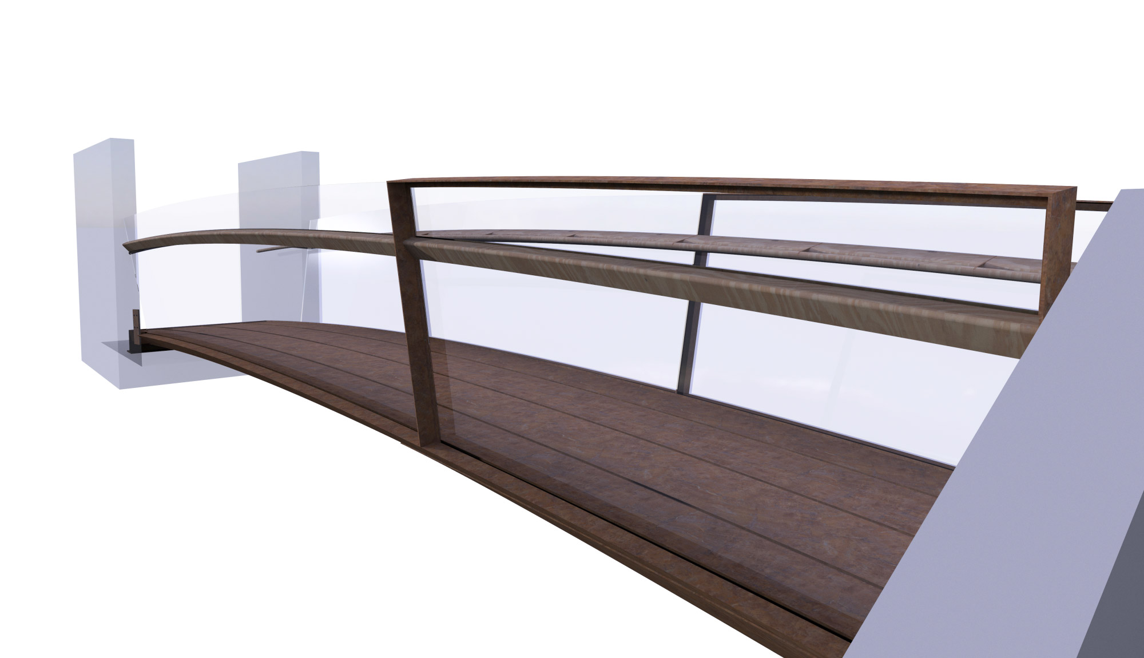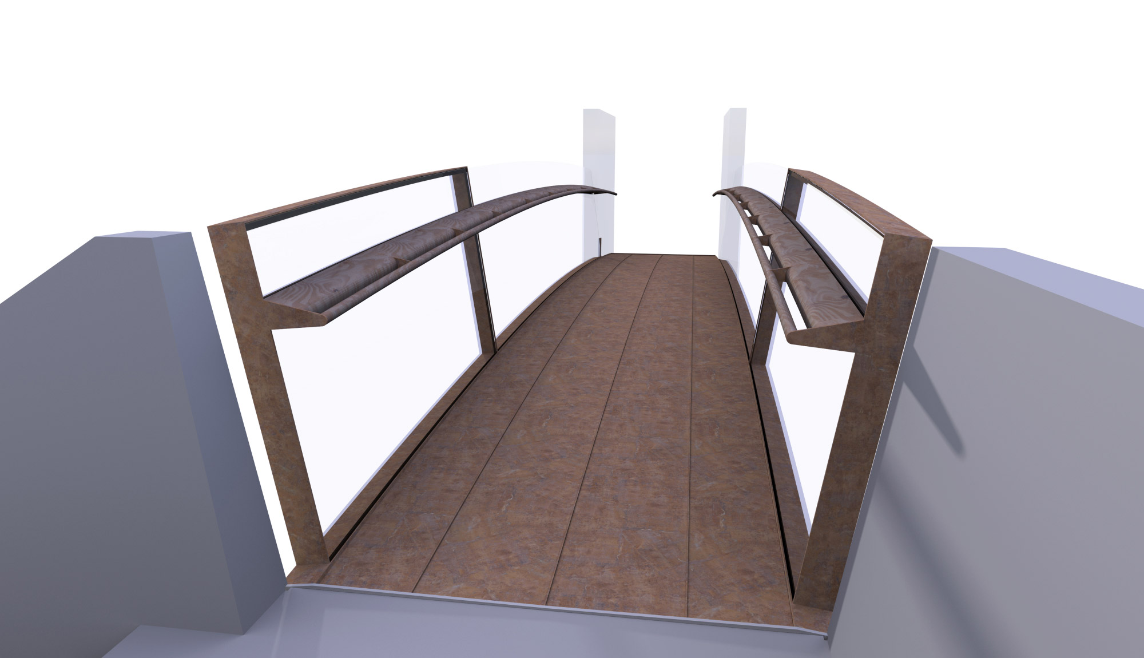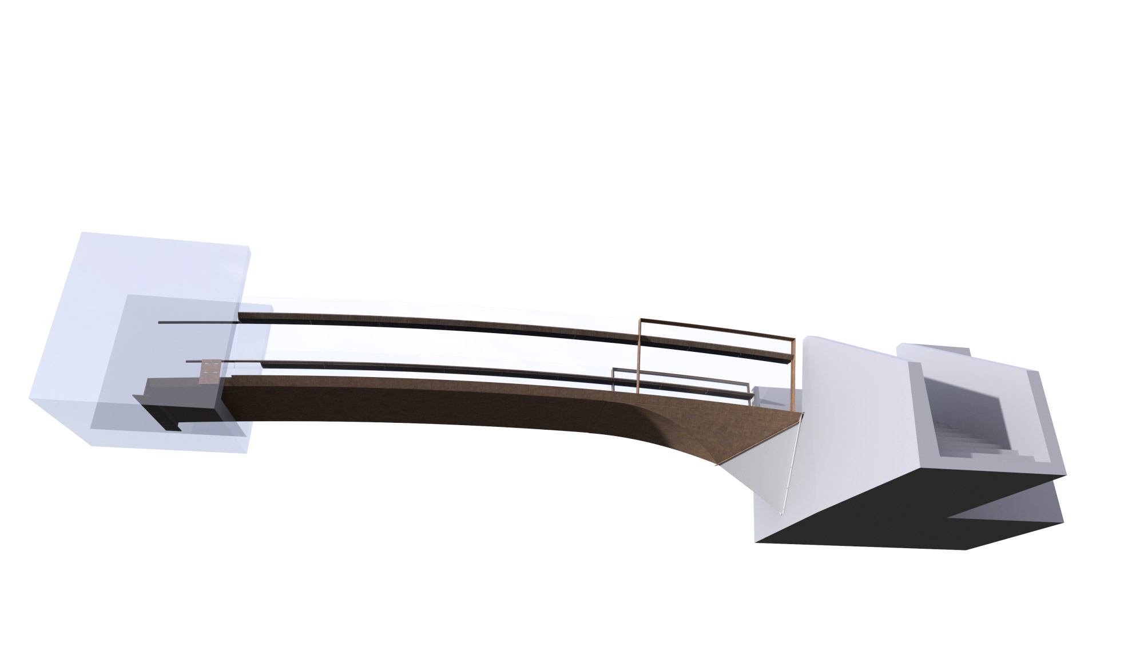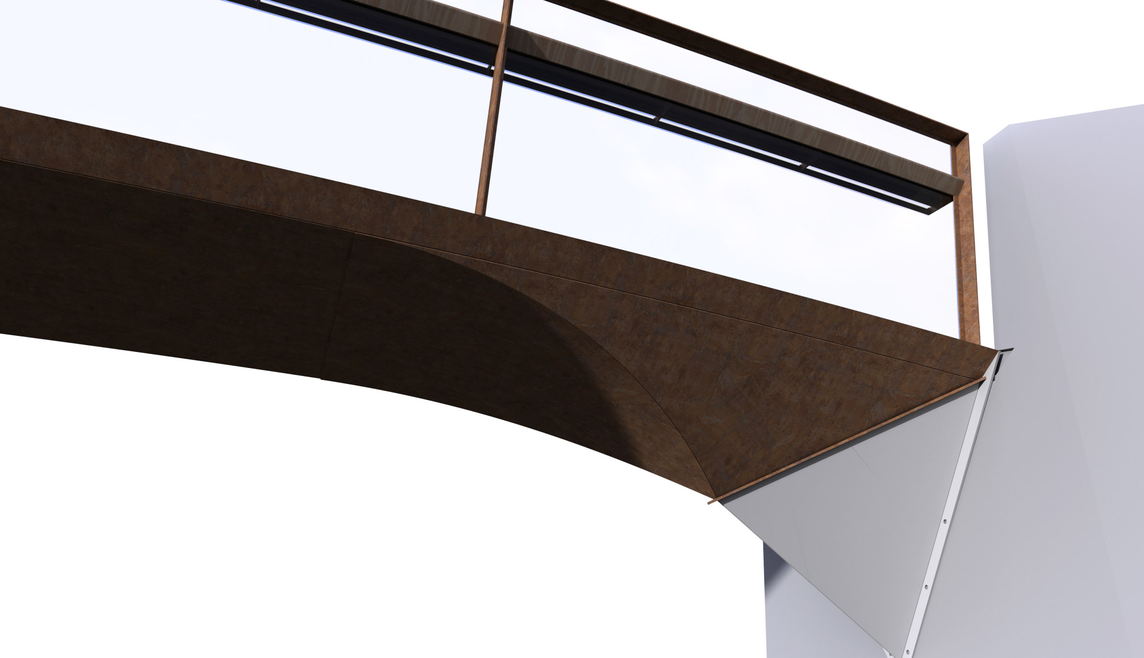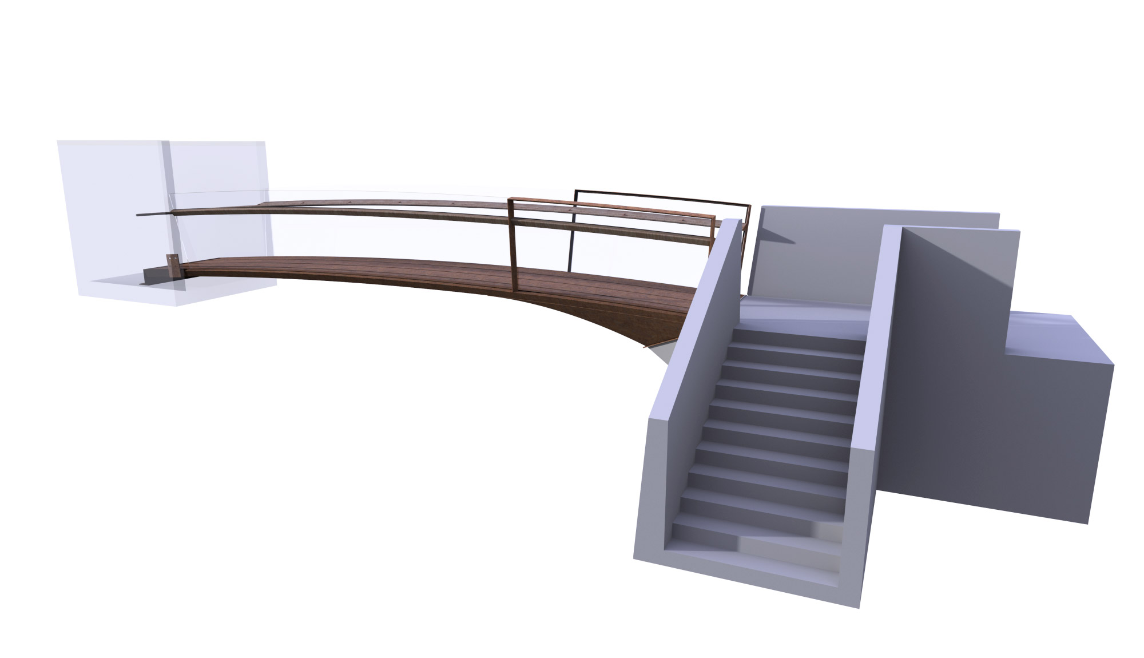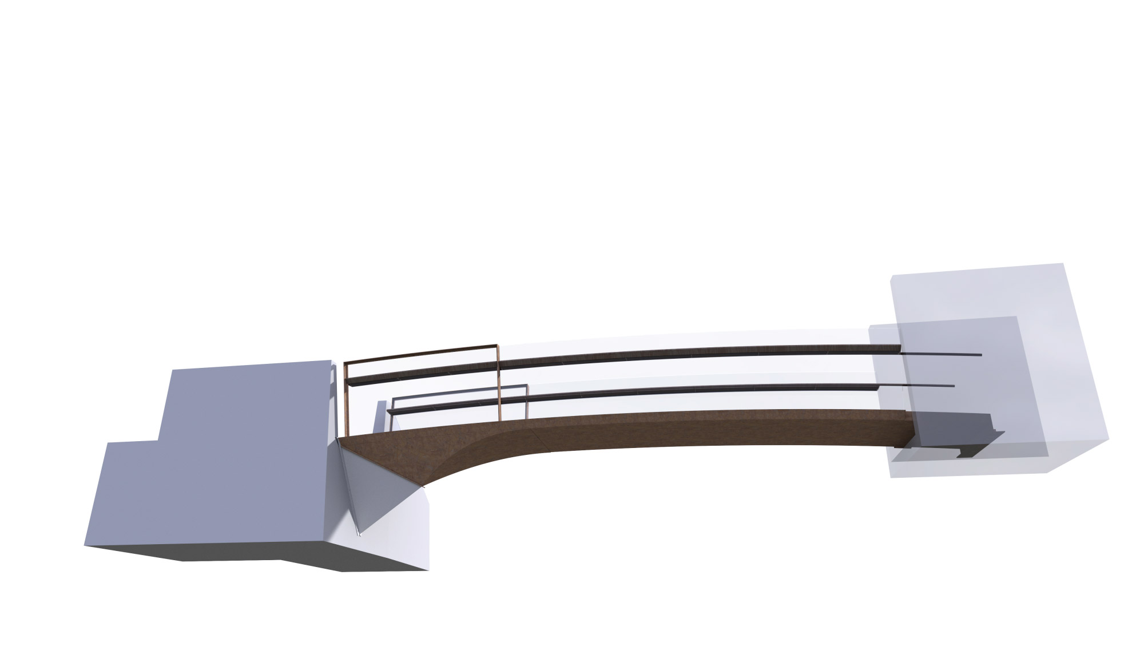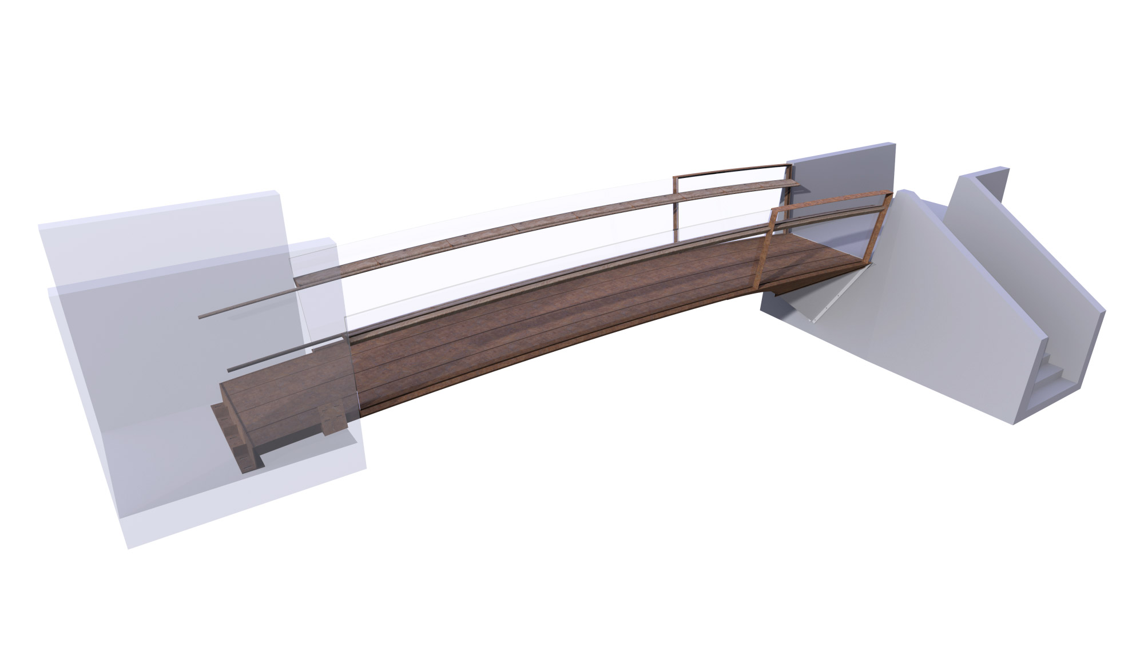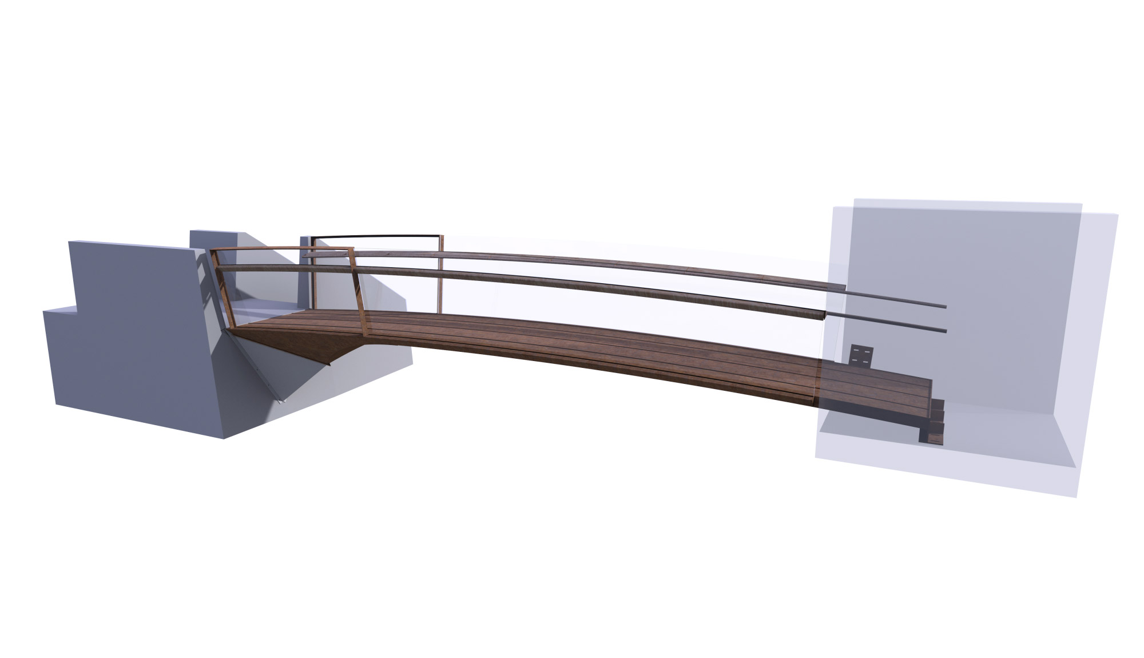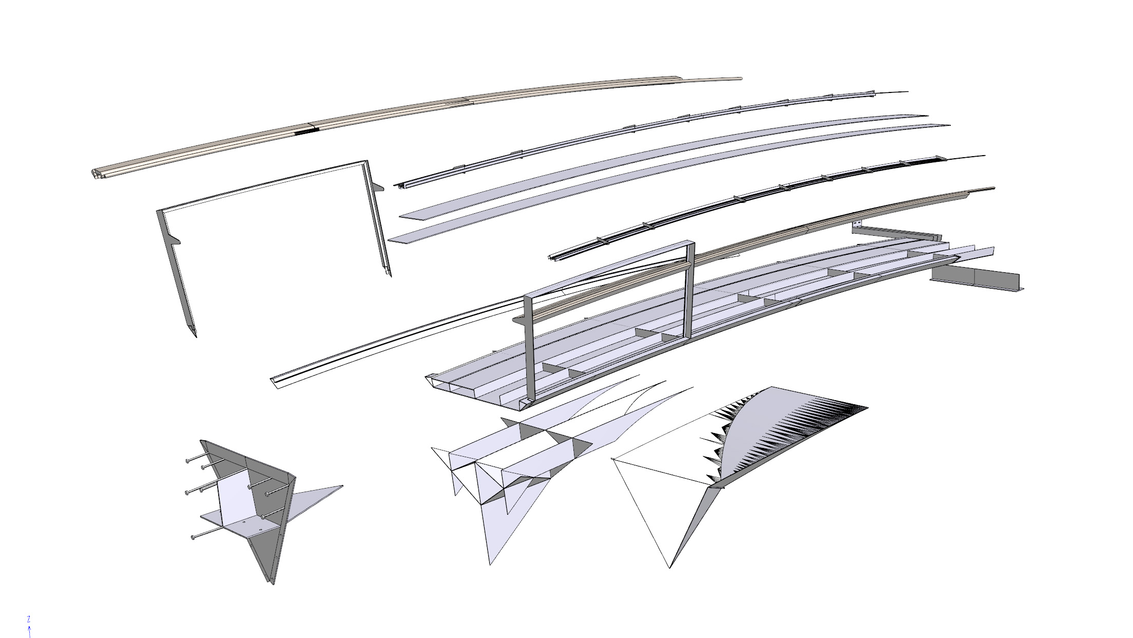“The judges are impressed by the way the geometrical constraints on this structure were solved to achieve an extremely elegant structure – complementing its surroundings. ”
- Judges comment Structural Awards 2013
Oxford's first new footbridge for 75 years
The Pembroke College Footbridge provides a walkway between the existing college and the new buildings opposite. With access levels already fixed either side, the maximum structural depth was just 135mm over the street below to achieve required traffic clearances. A fixed connection was provided between the concrete podium and a haunch in the bridge deck. The bridge deck itself is an elegant hollow monocoque fabrication morphing from triangular into rectangular cross-section with internal rib strengthening exposed along the soffit to express the load paths of the structure. A single sheet glass panel provides the balustrade.
Project Credits:
Pembroke College Architect:
BGS Architects
Bridge Engineer:
Price & Myers Geometrics
Bridge Designers:
Rob Nilsson
Ralph Parker RIBA
Awards:
2013 Structural Awards - Pedestrian Bridge Winner























