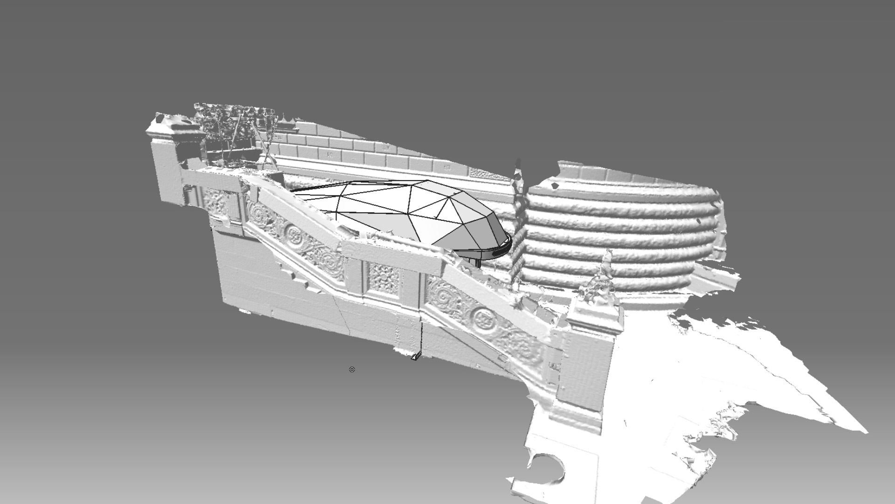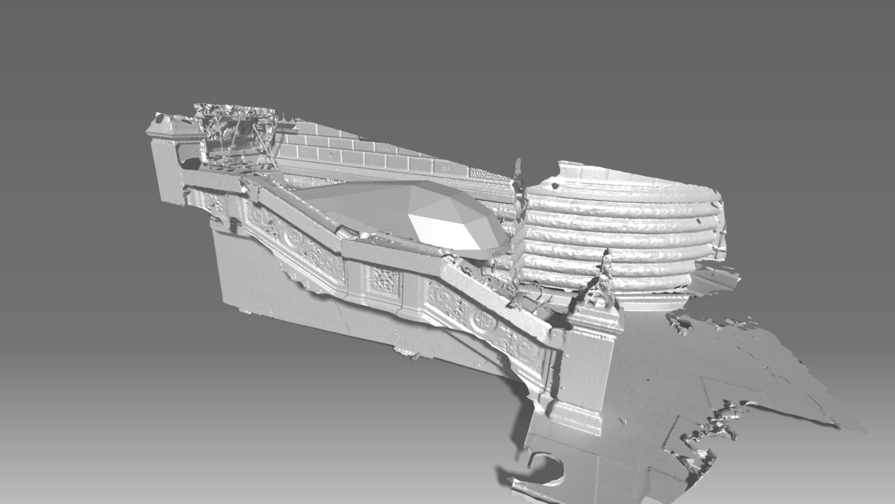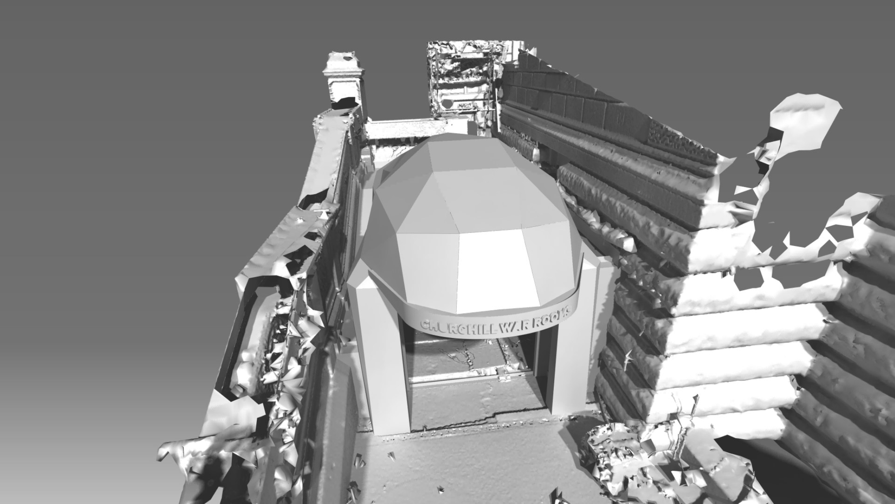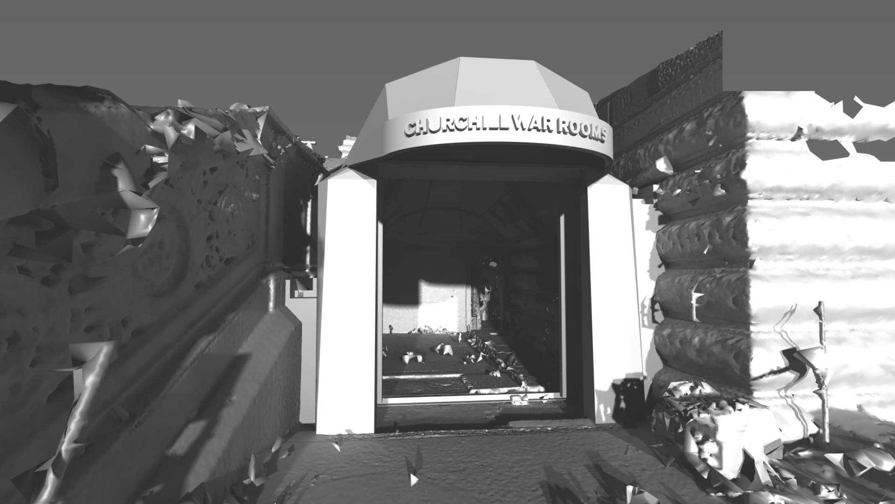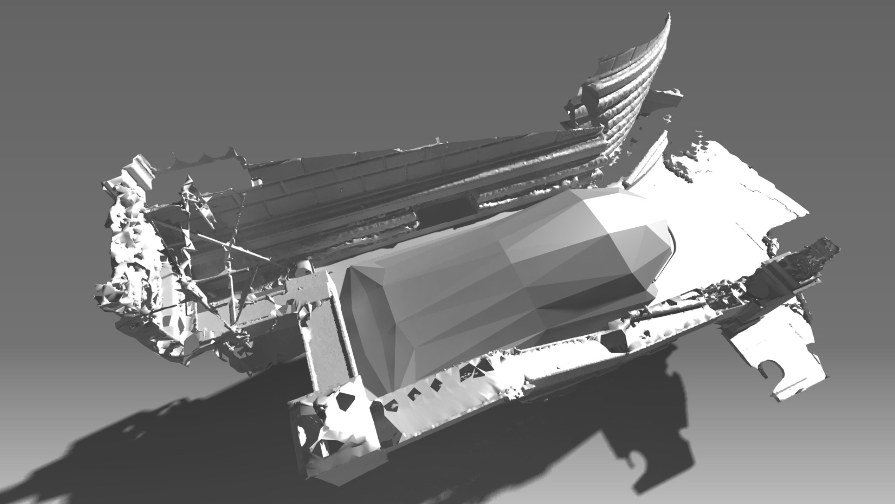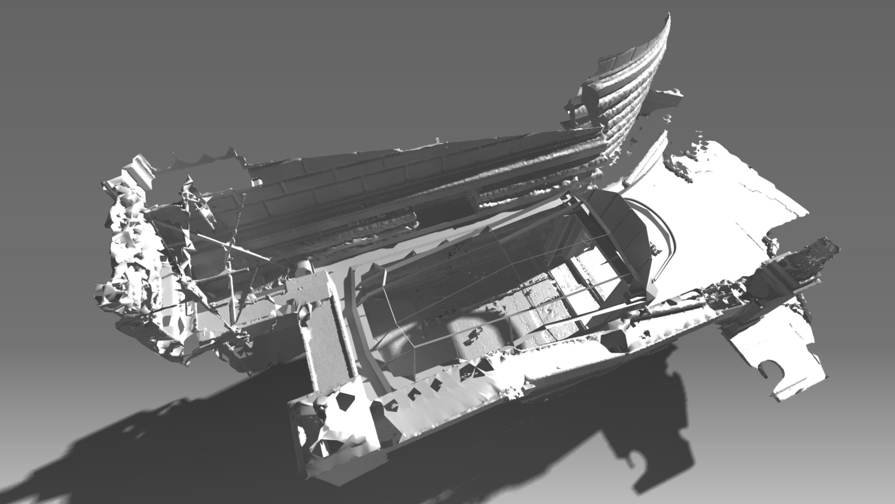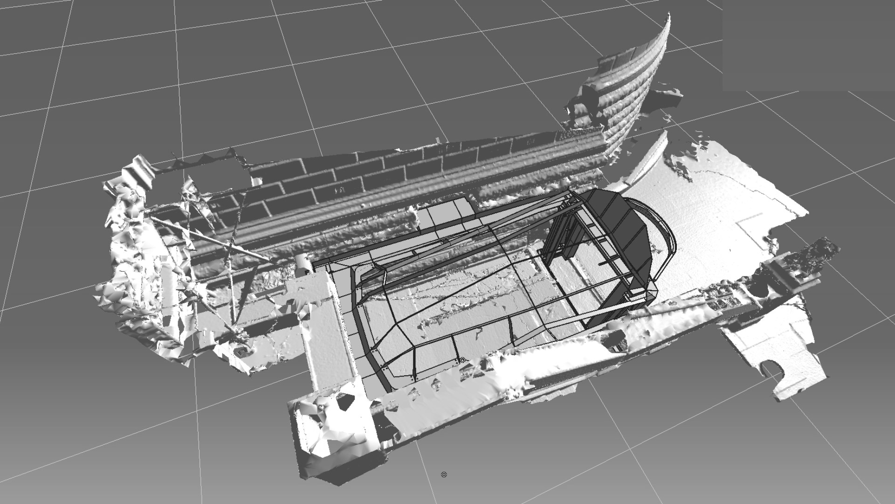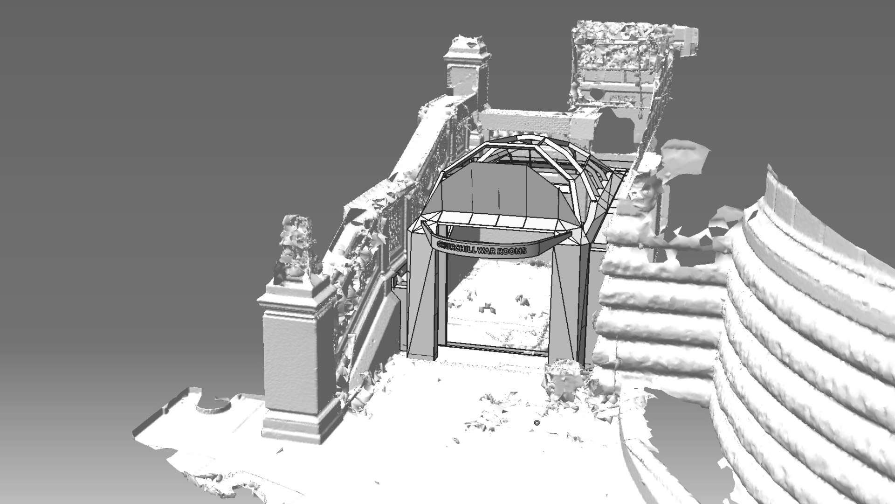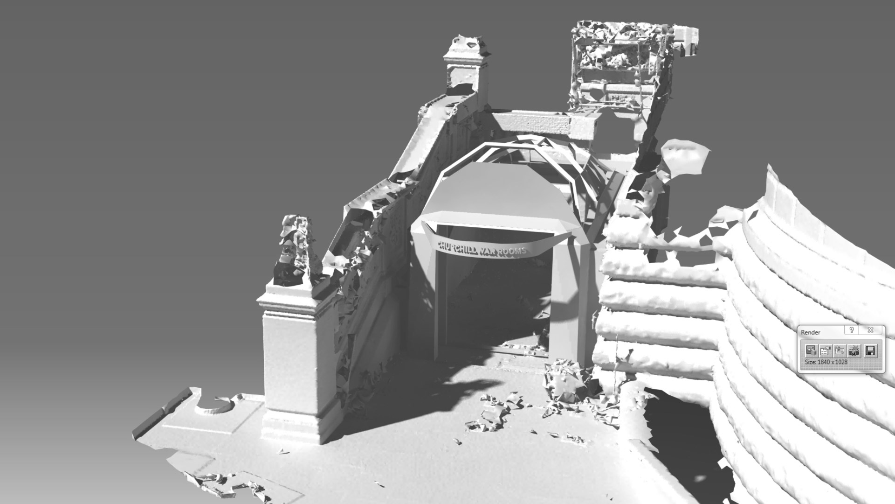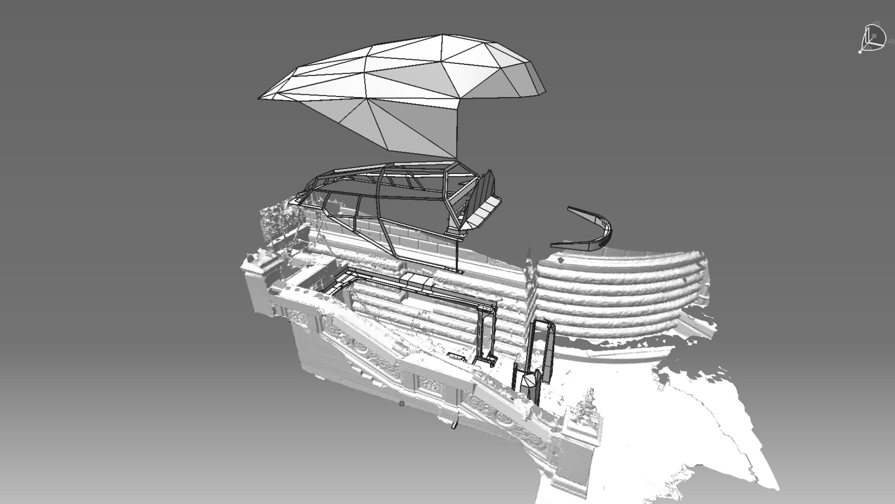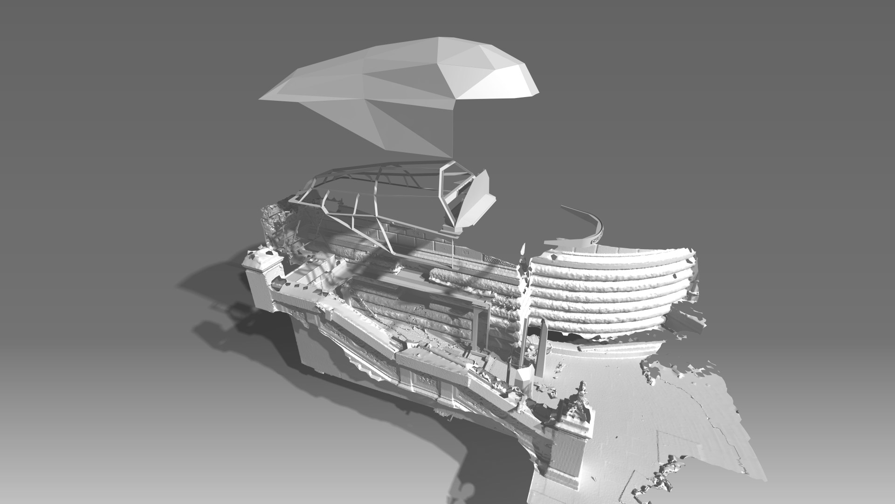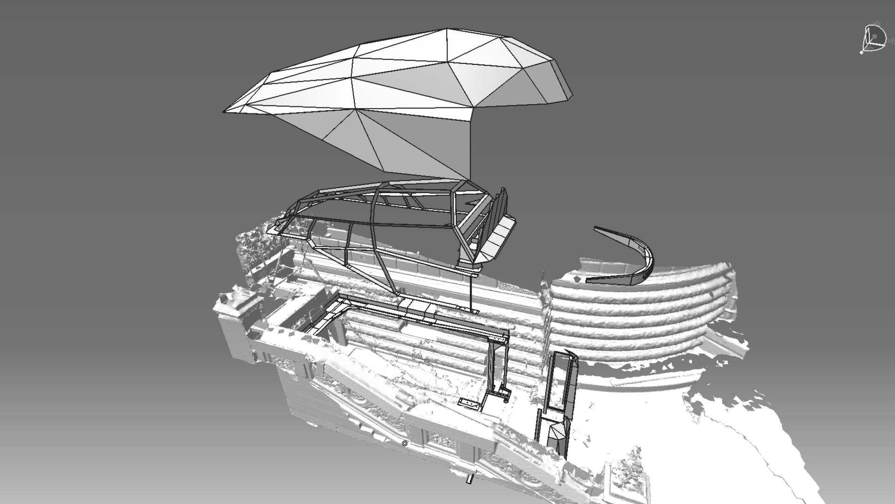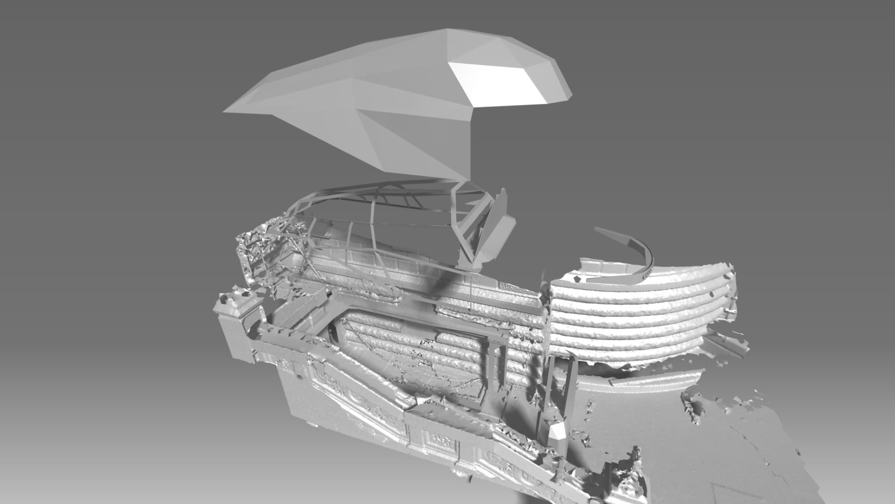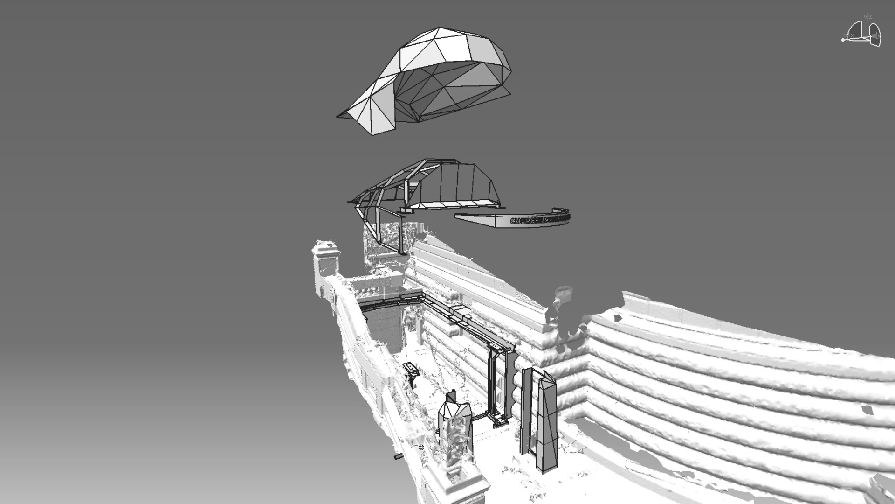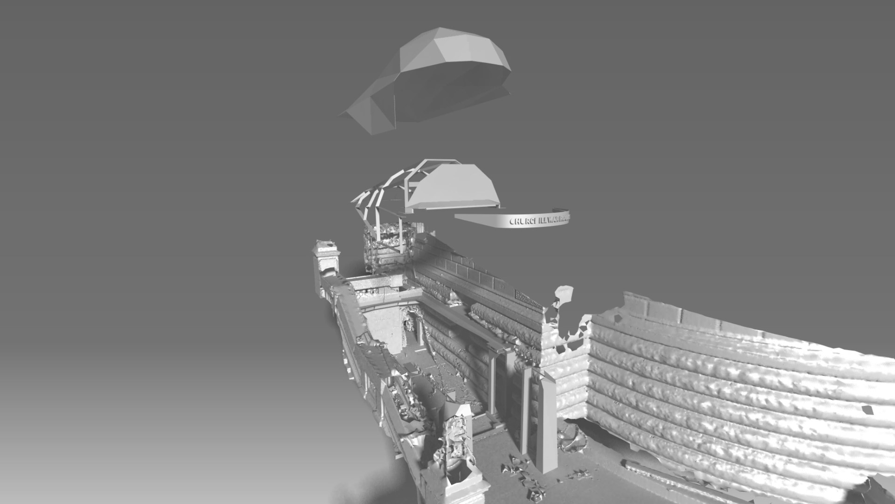“The design of the building is a fusion of architecture and sculpture - and has been designed to give an ambiguous reading of old and new ”
- Clash Architects
The roof and new west façade are constructed with a welded and patinated phosphor bronze stressed skin, prefabricated off site and
supported at points which follow existing load paths. The welds and
folds to the plates follow the three dimensional form according to
strength and economy.
The design of the building is a fusion of architecture and sculpture - and has been designed to give an ambiguous reading of old and new ; allusions to Churchill and the military design language connected to the Museum below but also a new building of its time, built with long lasting materials which fit into the local and urban context - a strong symbol and a new identity for the Churchill War Rooms.
The design of the building is a fusion of architecture and sculpture - and has been designed to give an ambiguous reading of old and new ; allusions to Churchill and the military design language connected to the Museum below but also a new building of its time, built with long lasting materials which fit into the local and urban context - a strong symbol and a new identity for the Churchill War Rooms.
Project Credits:
Client:
Imperial War Museum
Architect:
Clash Architects
Structural Engineer:
Price & Myers Geometrics
Designer:
Ralph Parker RIBA







